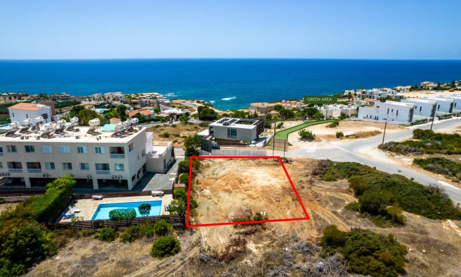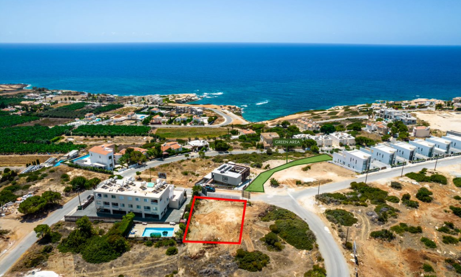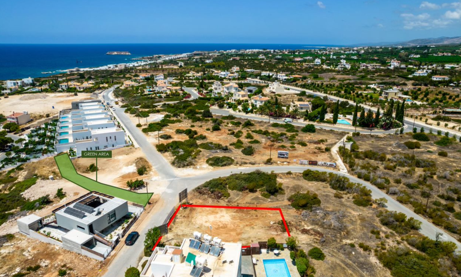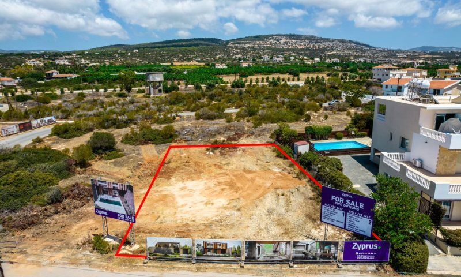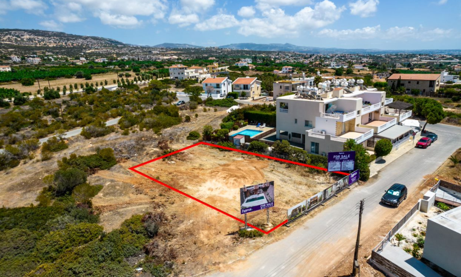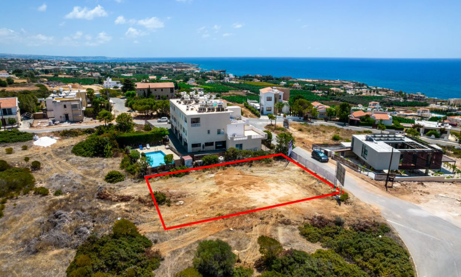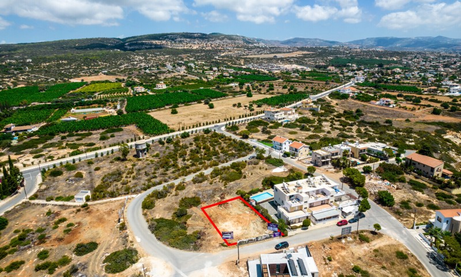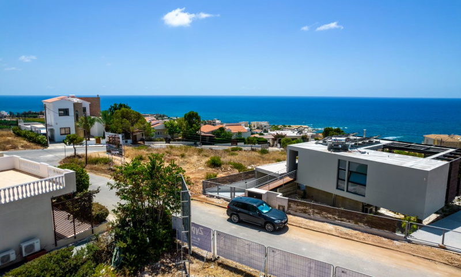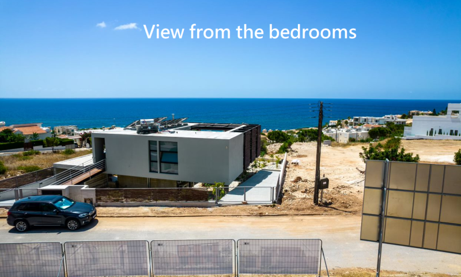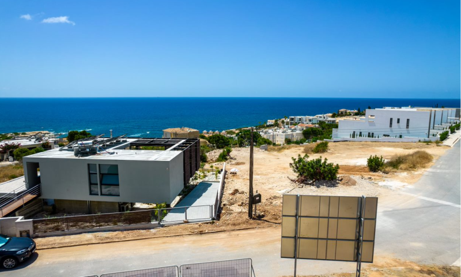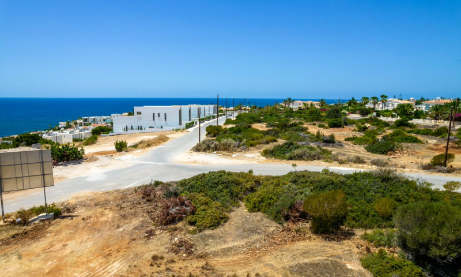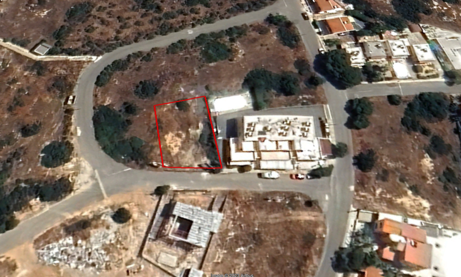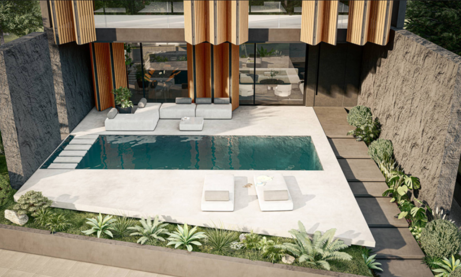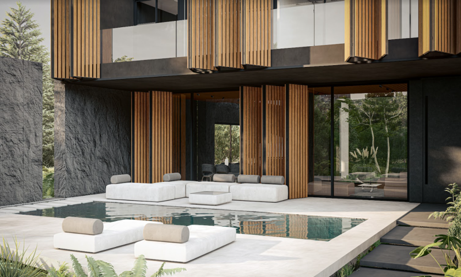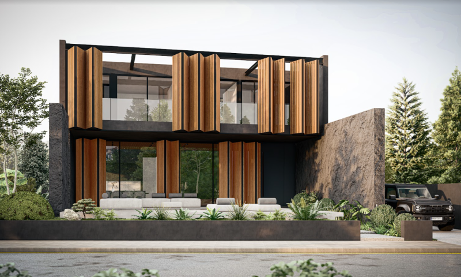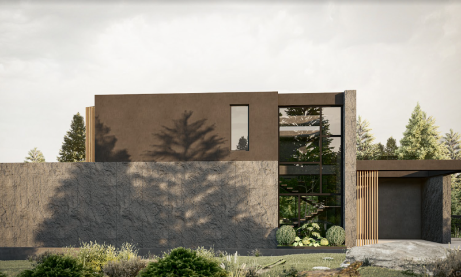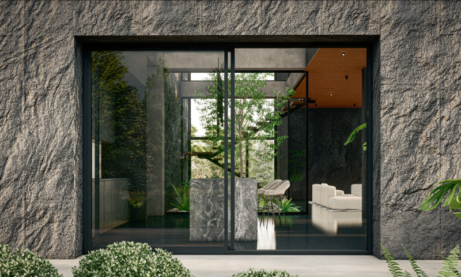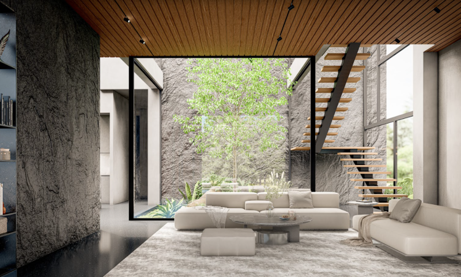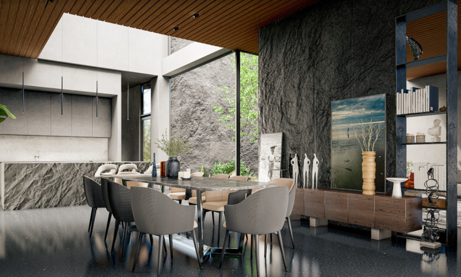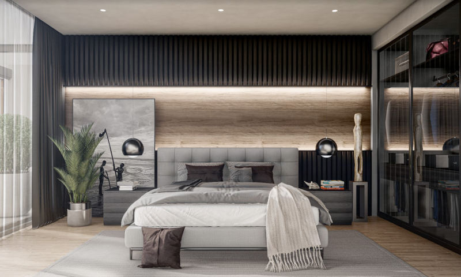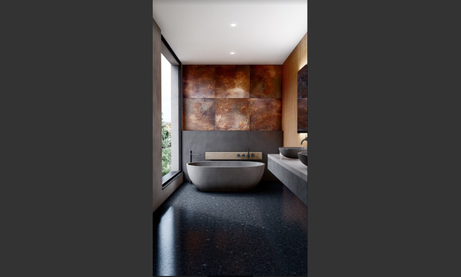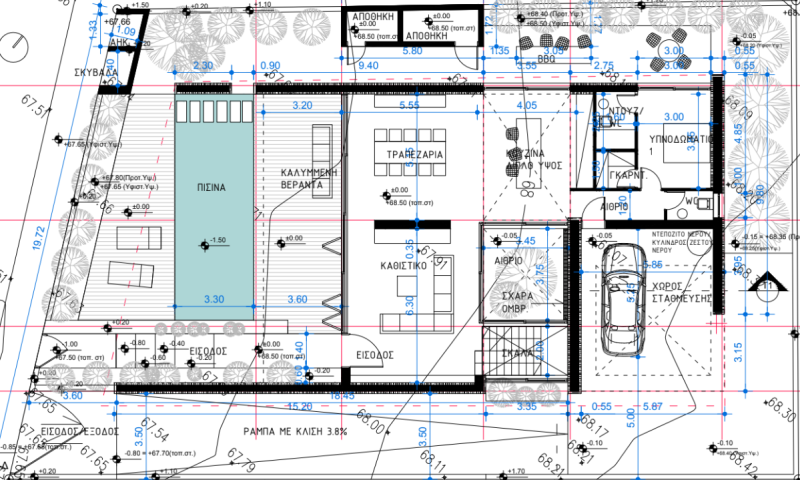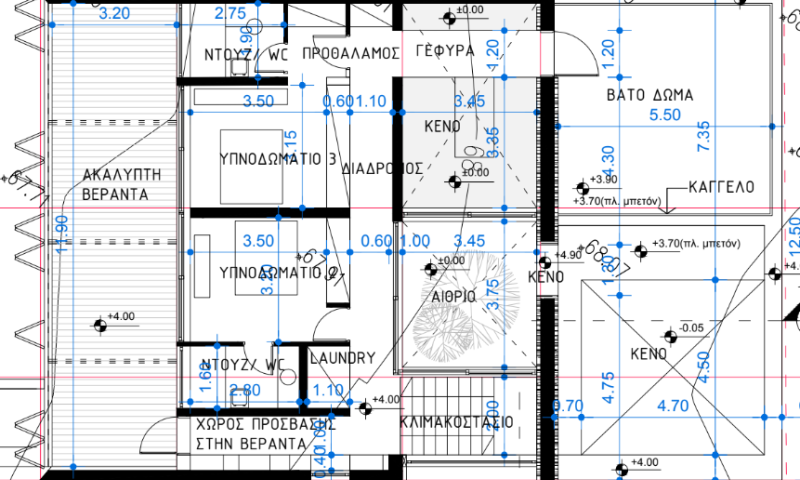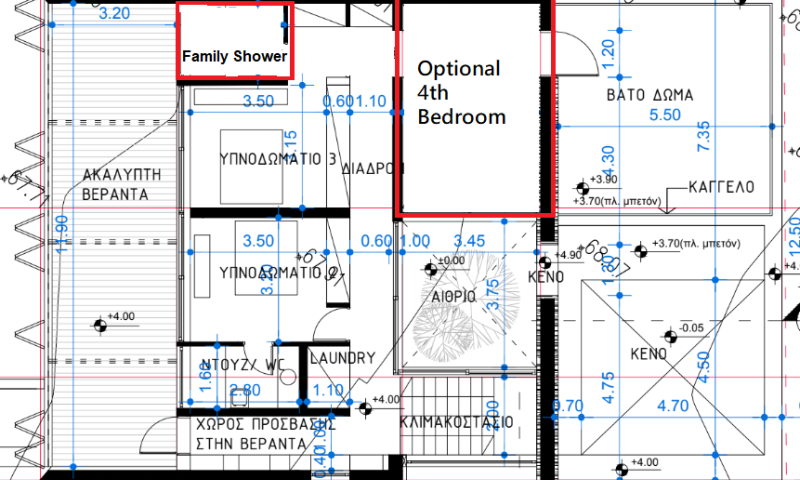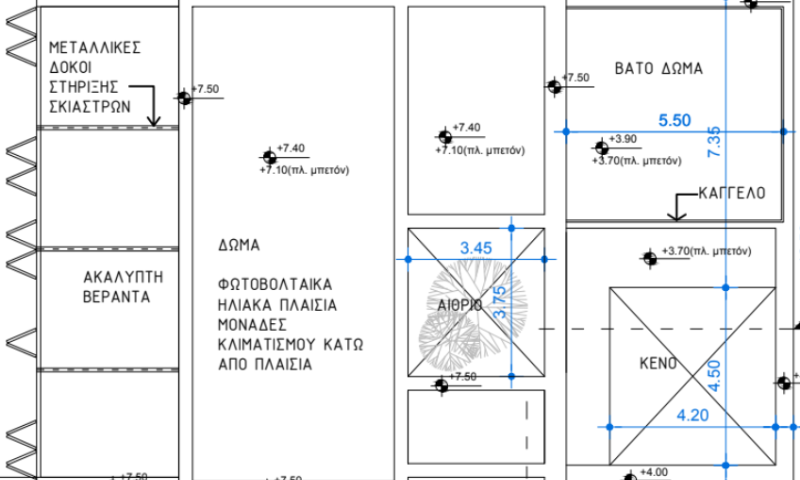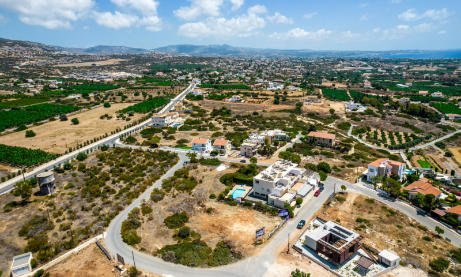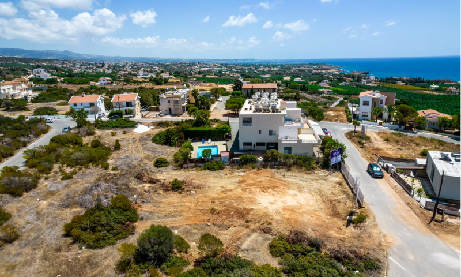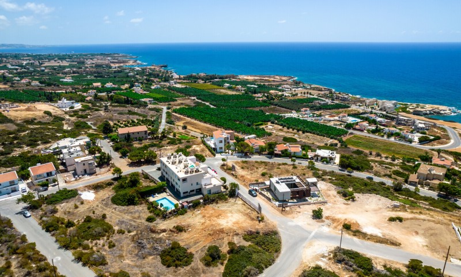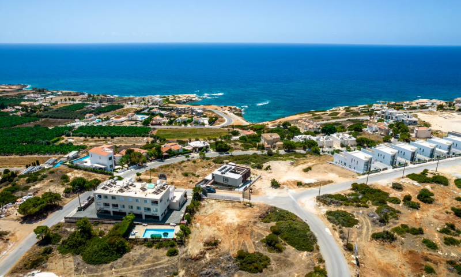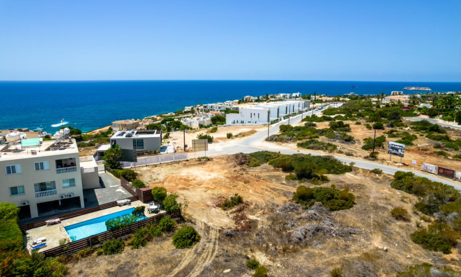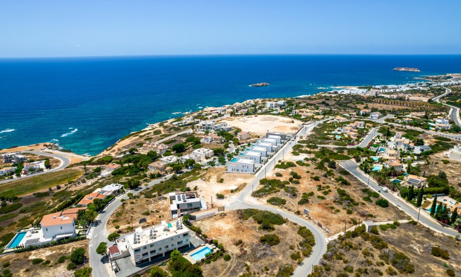Residential Land 586 SQM For Sale
€250,000 Negotiable
Sea Caves, Peyia, Paphos
- Residential Land
- 586 m² Land Size
- 60% Building Density
- Site Coverage: 35%
- Floors: 2
- Height: 8m
- Title Deed: Available
BARGAIN! Includes Planning Permits and Architectural Plans!
Privileged Residential Plot For Sale in Seas Caves, Peyia, Paphos with Panoramic Sea Views!
Located in one of the best and most prestigious coastal areas in Paphos
A peaceful and picturesque environment, only a short walking distance from the sea
In addition, it boasts excellent access to the
BARGAIN! Includes Planning Permits and Architectural Plans!
Privileged Residential Plot For Sale in Seas Caves, Peyia, Paphos with Panoramic Sea Views!
Located in one of the best and most prestigious coastal areas in Paphos
A peaceful and picturesque environment, only a short walking distance from the sea
In addition, it boasts excellent access to the Agios Georgios-Coral Bay coastal road!
**Contains planning permits and plans since 2022, giving you the eligibility for reduced VAT, based on the old VAT favorable terms
Opposite a green area!
586m2 of Plot size
Around 22m of Road Frontage
60% of Building Density
35% of Site Coverage
Up to 2 floors and a height of 8.3m
Access to a registered road
All development infrastructures are in place
The plans for the plot include the following:
Infinity pool with stepping stones and custom-made mosaics!
3 Bedrooms + the ability to add a 4th bedroom
One of the bedrooms is on the ground floor
3 En-suites + 1 Guest W/C
273m2 of Net Indoor area
40m2 of Covered Verandas
125m2 of Uncovered Verandas
10m2 of Storage room area
586m2 of Plot size
Swimming pool (30m2)
Swimming pool with stepping stones across the water, allowing additional access to the patio
Parking for 2 cars
2 of the bedrooms have access to a veranda with sea views
2 Storage rooms
High-end fitted kitchen with island bar
Photovoltaic System
A/C
Underfloor Heating
Smart home system
Aluminum electrically monitored shading panels
Pressurized water system
Water Softener
Fitted Wardrobes
Internal Garden
Atrium
High-Ceilings
Parquet flooring in the bedrooms
Spacious open plan
Ultra-modern architectural design
Finest quality materials and finishes
BBQ Area/Outdoor Kitchen
Landscaped Garden
Irrigation System
This plot is ideal for the development of a state-of-the-art Villa or 2 Junior Villas or a small residential complex
It is excellent for permanent living or as a holiday home for a family (and/or for investment for short-term or long-term rentals)
*Specifications are subject to change/update where necessary
*The red outline of the plot is approximate and for illustration purposes only
Contact us for full information and for a private viewing!
Infrastructures
- Electricity
- Road Access
- Telecommunications
- Water
Land views
- Green area view
- Sea view
Transfer Fees
Transfer Fees
Disclaimer
Property description and data about this property comprise a property advertisement. Zyprus.com makes no warranty or accept any responsibility as to the accuracy or completeness of the advertisement or any linked or associated information. This property advertisement does not constitute property particulars. All Information deemed reliable but not guaranteed. All properties are subject to prior sale, change or withdrawal. Neither listing agent, information provider shall be responsible for any typographical errors, misinformation and or misprints.

